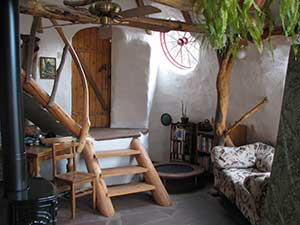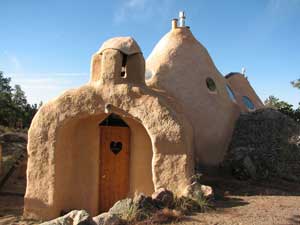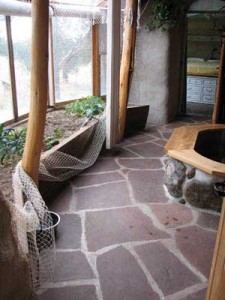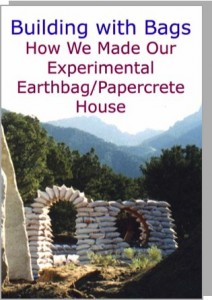Building with Bags: How We Made Our Experimental Earthbag – Papercrete Home, a DVD


 These three pictures are of the earthbag house we built in Colorado. The first one shows the entryway into the living room and you can see one of the windows where we used a wagon wheel, complete with spokes, as the frame. The second picture is the view from the street, which shows the two domes that are the main parts of the house. And the third photo is of the greenhouse connecting the two domes, with a bit of a view into the bedroom dome. (The material draped along the edge of the planter box is mesh that was usually up, to keep our cats out of the dirt.)
These three pictures are of the earthbag house we built in Colorado. The first one shows the entryway into the living room and you can see one of the windows where we used a wagon wheel, complete with spokes, as the frame. The second picture is the view from the street, which shows the two domes that are the main parts of the house. And the third photo is of the greenhouse connecting the two domes, with a bit of a view into the bedroom dome. (The material draped along the edge of the planter box is mesh that was usually up, to keep our cats out of the dirt.)
We wanted to build an environmentally sensitive and aesthetically pleasing home at a moderate price. We chose to create earthbag domes covered with papercrete (recycled paper combined with cement and sand).
During construction, Kelly kept a video camera handy. The DVD shows how we piled the earthbags, also called sandbags, and how we used barbed wire between the rows of bags for added stability. This honest program documents details of the construction, insights gained, and the ups and downs (literally!) of the building process.
When Rosana was working at the local library, someone returned the program one day and said to her, “We had a few good laughs last night at Kelly’s expense.” Kelly intentionally included some of the problems to help people see what is really involved.
This ended up being a very low-cost way to build. Not only is the house a beautiful space, we have the satisfaction of knowing we created an economical, ecological home.
This is an hour and a half DVD, produced by Kelly Hart. Several other earthbag homes are also shown in the DVD.
It was completed after A Sampler of Alternative Homes, so it has a lot more information about earthbag building and this house. Here is a small bit of this program that we put on Youtube:
And here’s a fact sheet we gave visitors to the house…
ASPECTS OF SUSTAINABLE ARCHITECTURE IN KELLY & ROSANA HART’S EARTHBAG HOUSE
GENERAL DESIGN: A small circular dome and a large elliptical dome connected together with a section of a sphere on the north and a planar roof and wall on the south. This requires minimal use of wood, concrete and steel for construction.
CONSTRUCTION METHOD: There is no concrete foundation; the house rests on a pad of scoria laid directly over the natural sand. Successive courses of polypropylene bags filled with sand (on the bottom few courses), and scoria (on the rest of the courses) are piled in an overlapping (brick-like) fashion to form the domes. Between each course are two strands of 4-point barbed wire.
Each section of the house has a loft framed with conventional lumber. Some of the domes have poles arranged on the second story to help support the shape of the dome. The earthbags are covered initially, both inside and out, with papercrete (recycled paper, with a small amount of Portland cement). The final layer is either a lime plaster (lime, silica sand and white Portland cement), or papercrete with sand added. In some cases the final coat of papercrete has been stained with latex paint thinned way down with water. All of the walls and roof areas remain breathable (except the central metal roof under the solar equipment). Floors are poured adobe, flagstone, tile, papercrete, wood.
HEATING: Primarily passive solar, with wood, propane and electricity as backups.
COOLING: Substantially bermed into the earth on the north side. Considerable thermal mass on the interior.
VENTING: Most windows do not open, so air tubes are employed at strategic locations to promote natural convection of air. These tubes are closed with rubber tether balls inflated to fit the tube.
MATERIALS:
NATURAL MATERIALS: sand, adobe, flagstone, rock, lime, scoria, parts of trees.RECYCLED MATERIALS: glass, wagon wheels, culvert couplers, mis-printed rice bags, milled lumber, paper, sink.
NEW MATERIALS: barbed wire, Portland cement, some milled lumber, polyethylene sheeting, miscellaneous fasteners, paint, linseed oil, tile, chicken wire.
NUMBER OF BAGS USED: about 5,000 bags altogether, including for the small guest cabin.
SQUARE FOOTAGE: House, 1300 approximately; storage cabin, 150 approximately.
TIME TO BUILD: approximately 3 years of owner/builder time at about 30 hours a week. No hired labor.
R-VALUE OF THE WALLS: estimated at R-40.
ELECTRICITY: both grid power and photovoltaic power are provided. The solar operates the refrigerator/freezer, clothes washing machine, most of the lights, and misc. small appliances.
HOT WATER: solar water heating panels (not yet installed) will provide most of the hot water for a hot tub and domestic water. Propane is used as a back-up.
GREENHOUSE: the central greenhouse provides food and heat for the house. Excess heat is vented out the hinged roof of the greenhouse.
The construction costs worked out to $16 a square foot for the basics and $24 a square foot counting the solar panels and major appliances. (Plus a lot of our own labor!)
 For more pictures of our house and construction details. go to Kelly’s page earthbagbuilding.com/projects/hart.htm
For more pictures of our house and construction details. go to Kelly’s page earthbagbuilding.com/projects/hart.htm
You can purchase this DVD for a total of $30 directly from the producer below. Allow at least a week for postal delivery.
|
Building with Bags DVD |
$30
|
|
